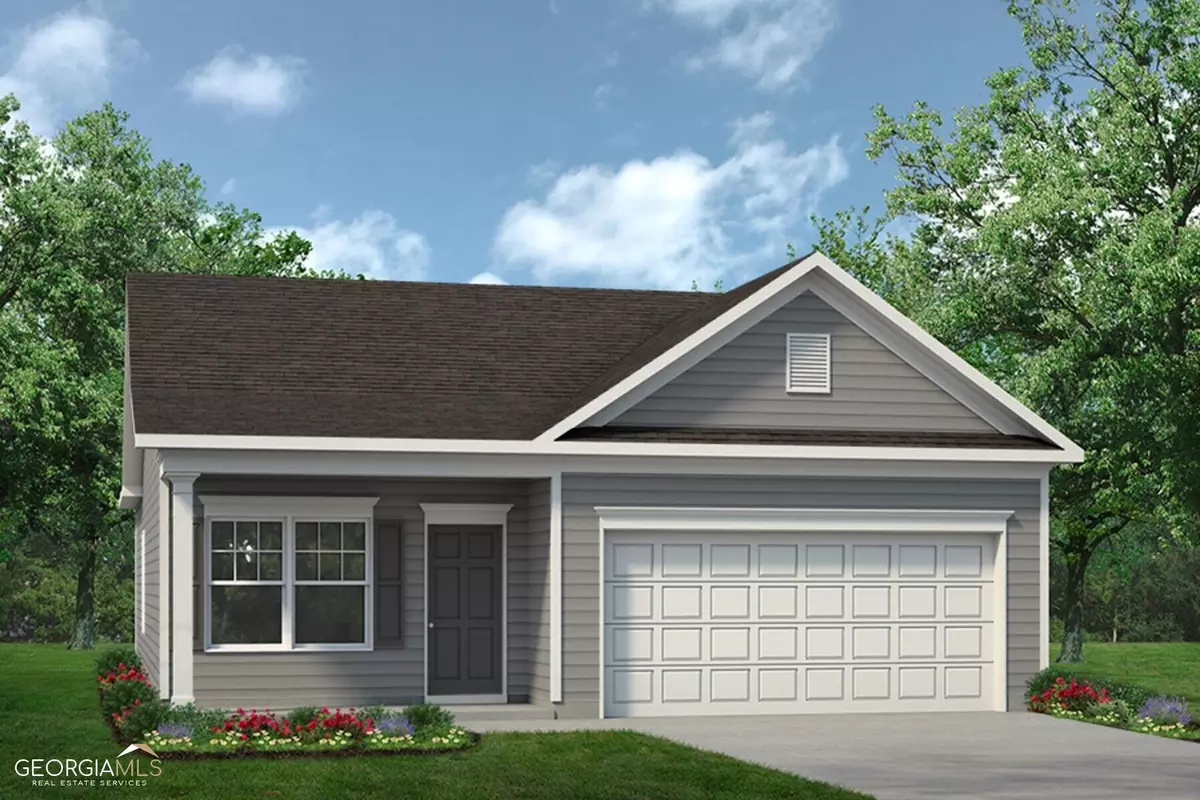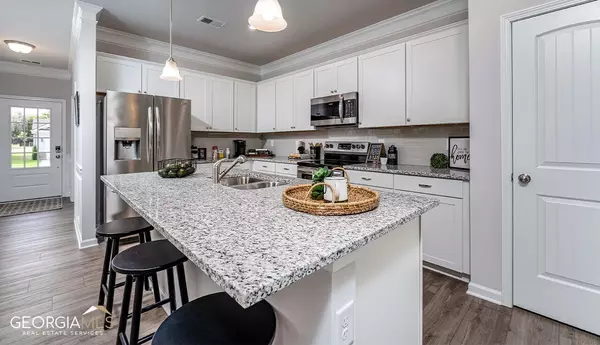$257,430
$259,430
0.8%For more information regarding the value of a property, please contact us for a free consultation.
214 Sycamore DR Calhoun, GA 30701
3 Beds
2 Baths
1,501 SqFt
Key Details
Sold Price $257,430
Property Type Single Family Home
Sub Type Single Family Residence
Listing Status Sold
Purchase Type For Sale
Square Footage 1,501 sqft
Price per Sqft $171
Subdivision Sycamore Crest
MLS Listing ID 10154881
Sold Date 07/13/23
Style Craftsman,Ranch
Bedrooms 3
Full Baths 2
HOA Fees $465
HOA Y/N Yes
Originating Board Georgia MLS 2
Year Built 2023
Tax Year 2022
Property Sub-Type Single Family Residence
Property Description
Move in ready July 2023! The Piedmont Plan in our fast selling new community, Sycamore Crest. Built by Smith Douglas Homes. This top selling Ranch style plan, is efficiently packed with all the essential elements demanded by today's lifestyles along with several surprising touches. This three bedroom two full bath plan greets you with a covered front porch that leads to a living room/study at the front of the home and flows to an open layout and centrally located island kitchen. The kitchen has granite counters, stainless appliances and a pantry. The spacious fireside family room offers direct access to the rear yard with a patio, which can also be enjoyed through the views from the owner's suite. Secondary bedrooms are served by deep walk-in closets and a conveniently located hall bath and laundry room. 9ft ceiling heights! Sycamore Crest is a planned swim club community. Smith Douglas is the #1 private builder in Atlanta. Photos are representative of plan not of actual home being built.
Location
State GA
County Gordon
Rooms
Basement None
Interior
Interior Features High Ceilings, Walk-In Closet(s)
Heating Electric, Forced Air, Heat Pump
Cooling Central Air
Flooring Carpet, Vinyl
Fireplaces Number 1
Fireplaces Type Family Room
Fireplace Yes
Appliance Dishwasher, Disposal, Electric Water Heater, Microwave, Stainless Steel Appliance(s)
Laundry Other
Exterior
Parking Features Attached, Garage
Community Features Pool
Utilities Available Electricity Available, Sewer Available, Water Available
View Y/N No
Roof Type Composition
Garage Yes
Private Pool No
Building
Lot Description None
Faces From Atlanta, take I-75 to exit 315 for Red Bud Rd. NE/GA -156E. Turn rt onto Red Bud then take your first right onto Harmony Church Rd. Turn left onto Drews Pond Rd. Community on your right
Foundation Slab
Sewer Public Sewer
Water Public
Structure Type Vinyl Siding
New Construction Yes
Schools
Elementary Schools Calhoun City
Middle Schools Calhoun City
High Schools Calhoun City
Others
HOA Fee Include Management Fee,Swimming
Security Features Carbon Monoxide Detector(s),Smoke Detector(s)
Acceptable Financing Cash, Conventional, FHA, VA Loan
Listing Terms Cash, Conventional, FHA, VA Loan
Special Listing Condition New Construction
Read Less
Want to know what your home might be worth? Contact us for a FREE valuation!
Our team is ready to help you sell your home for the highest possible price ASAP

© 2025 Georgia Multiple Listing Service. All Rights Reserved.





